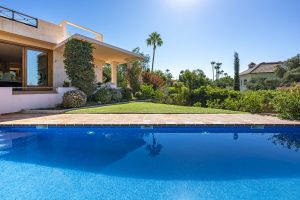
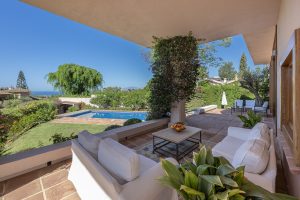
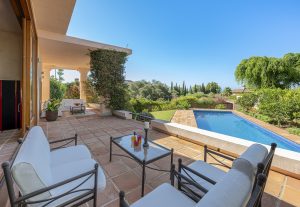
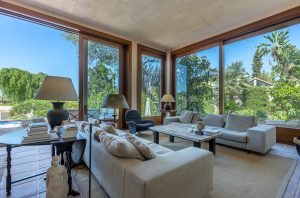
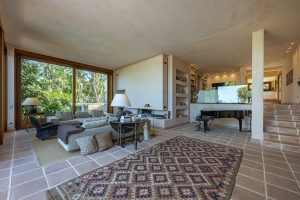
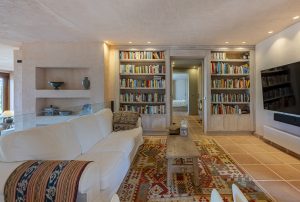
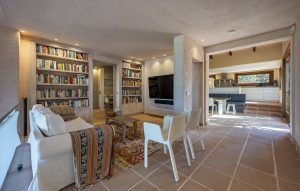
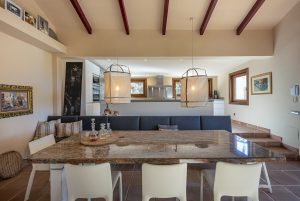
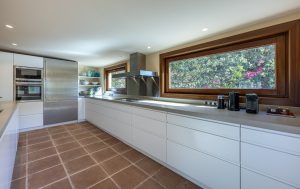
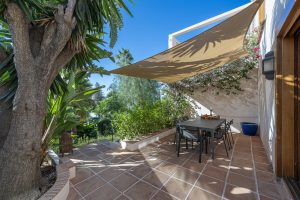
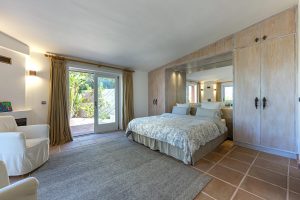
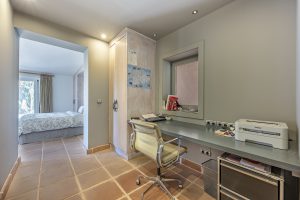
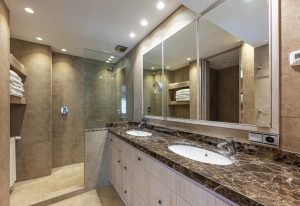
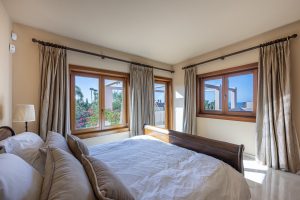
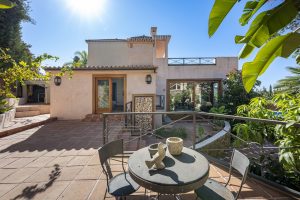
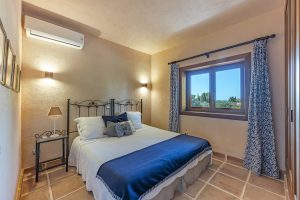
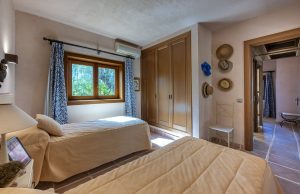
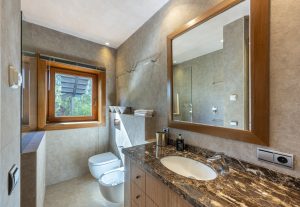
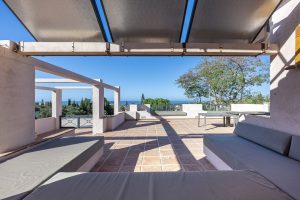
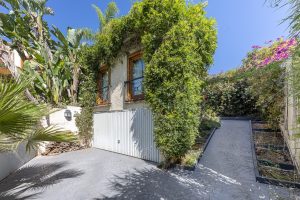
This impressive villa is located in the peaceful and secure neighbourhood of El Rosario, on the east side of Marbella. It offers sea views and sits on a spacious 1,346 m² plot with a 533 m² builtarea. The property is a short 5-minute drive from some of Marbella’s best beaches, with the A-7 coast road providing easy access to Marbella town centre, La Cañada shopping mall, and nearby Cabopino. Golf enthusiasts will love being close to Santa Clara Golf, while those seeking outdoor activities can enjoy the nearby tennis club and gym. International schools, supermarkets, and hospitals are all within easy reach, making this an ideal location for families.
The villa is a well-thought-out family home with 5 bedrooms and 4 bathrooms. The main house features a primary bedroom with an ensuite bathroom, two guest bedrooms that share a bathroom, and a modern kitchen with ample countertop space that opens to a spacious dining area. The living room, with its 5-metre-high ceiling and large fireplace, is filled with natural light thanks to the oversized patio doors that lead to the terrace, garden, and heated pool. The villa also includes a separate suite with its roof terrace and outdoor kitchen, perfect for guests or as an independent living space. Another self-contained apartment is located above the garage, providing more flexibility.
Surrounded by an organically cultivated garden, the villa enjoys fruit trees such as bananas, mangoes, oranges, avocados, and lemons. This ecological garden has been maintained without pesticides for over 10 years. The property also boasts modern features like underfloor heating in key areas, air conditioning, and a sauna. Its proximity to the A-7 means Marbella and Cabopino are just a short drive away, making shopping, dining, and international schools easily accessible. The nearby beach, golf courses, and outdoor activities make this villa a perfect family retreat or holiday home.
| Cookie | Duración | Descripción |
|---|---|---|
| cookielawinfo-checkbox-analytics | 11 months | This cookie is set by GDPR Cookie Consent plugin. The cookie is used to store the user consent for the cookies in the category "Analytics". |
| cookielawinfo-checkbox-functional | 11 months | The cookie is set by GDPR cookie consent to record the user consent for the cookies in the category "Functional". |
| cookielawinfo-checkbox-necessary | 11 months | This cookie is set by GDPR Cookie Consent plugin. The cookies is used to store the user consent for the cookies in the category "Necessary". |
| cookielawinfo-checkbox-others | 11 months | This cookie is set by GDPR Cookie Consent plugin. The cookie is used to store the user consent for the cookies in the category "Other. |
| cookielawinfo-checkbox-performance | 11 months | This cookie is set by GDPR Cookie Consent plugin. The cookie is used to store the user consent for the cookies in the category "Performance". |
| viewed_cookie_policy | 11 months | The cookie is set by the GDPR Cookie Consent plugin and is used to store whether or not user has consented to the use of cookies. It does not store any personal data. |