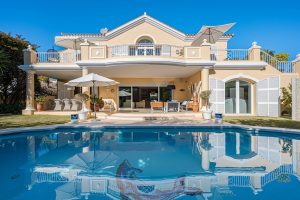
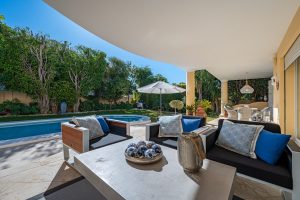
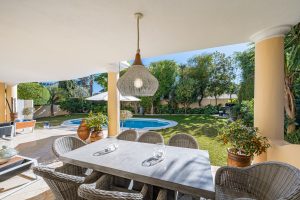
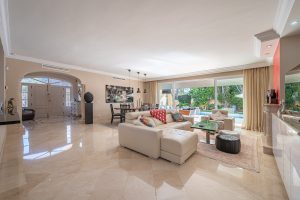
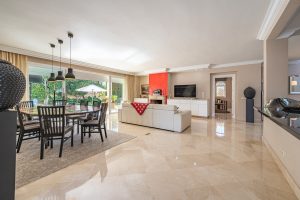
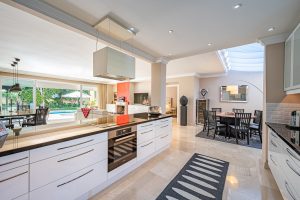
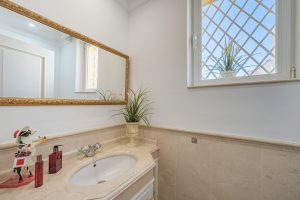
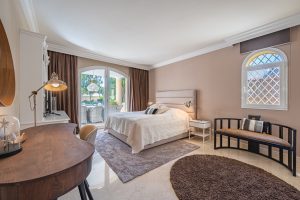
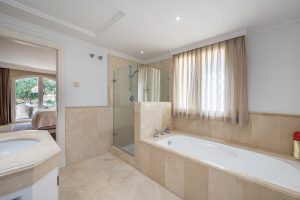
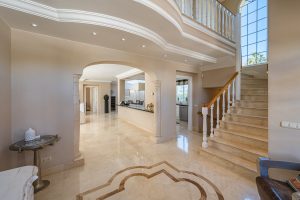
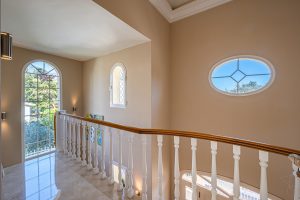
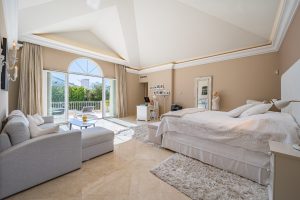

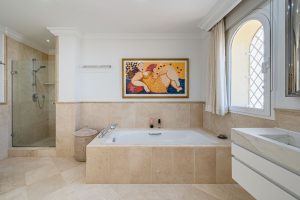
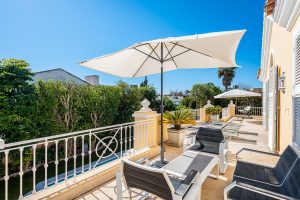
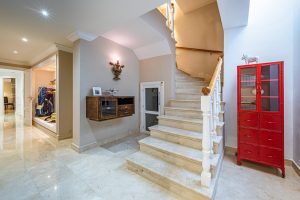
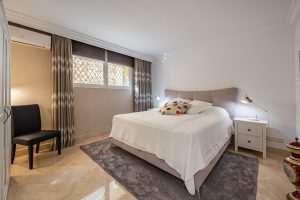
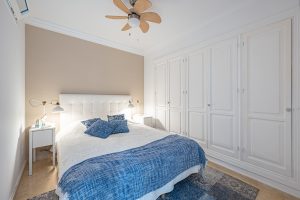
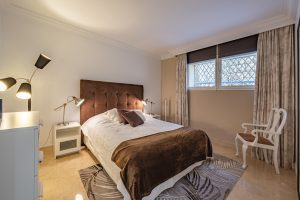
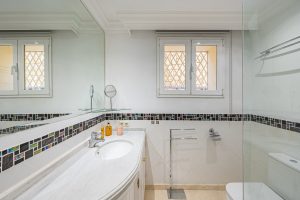
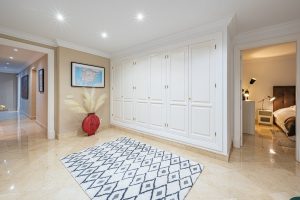
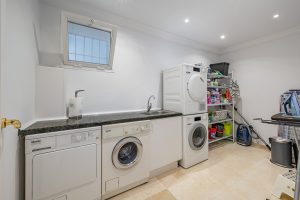
An exciting new offering in prime beachside Casablanca, Marbella, this villa presents a rare combination of privacy and luxury. Encompassing 388 m2, the expansive layout includes 5 bedrooms and 3 full bathrooms. Thoughtfully built with an open-concept floor plan, this property welcomes every lifestyle. Situated on the famed Golden Mile, a short stroll from the promenade, several supermarkets, banks, a pharmacy and much more. A fantastic opportunity to be in this trendy location, next to the beach, the best spots in town, Puerto Banus and moments to the Golf Valley.
Open the front door to be greeted by an entrance with a domed ceiling that opens to a large-scale floor plan. The kitchen/living room combination features a central island with an adjacent breakfast area, an open family room with a fireplace and a dining area. Glass sliding doors open to the garden, providing the perfect indoor-outdoor living experience. There is also a large guest suite and a toilet on this floor. Upstairs is entirely comprised of the primary suite with a domed ceiling, a true oasis. There is a lovely dressing room and a terrace which runs the length of the house, ideal for morning coffees and catching up on the news while enjoying the sea breezes. The lower level offers 3 bedrooms with ample natural light, a bathroom, a storage room and a laundry room. The ultra-private hedged exterior is lushly landscaped, featuring a heated pool, outdoor shower and BBQ area. Additional amenities include warm and cold AC, underfloor heating and a one-car garage.
Casablanca on the Marbella Golden Mile is a beachfront urbanisation in an unbeatable location. A short stroll to all amenities, including a Carrefour, Swans Primary School, El Corte Ingles, and many popular beach bars and restaurants. A short drive to Puerto Banus and the Golf Valley in Nueva Andalucia, as well as plenty of other outdoor activities. Málaga-Costa del Sol Airport is an easy 40 minutes commute along the motorway.
| Cookie | Duración | Descripción |
|---|---|---|
| cookielawinfo-checkbox-analytics | 11 months | This cookie is set by GDPR Cookie Consent plugin. The cookie is used to store the user consent for the cookies in the category "Analytics". |
| cookielawinfo-checkbox-functional | 11 months | The cookie is set by GDPR cookie consent to record the user consent for the cookies in the category "Functional". |
| cookielawinfo-checkbox-necessary | 11 months | This cookie is set by GDPR Cookie Consent plugin. The cookies is used to store the user consent for the cookies in the category "Necessary". |
| cookielawinfo-checkbox-others | 11 months | This cookie is set by GDPR Cookie Consent plugin. The cookie is used to store the user consent for the cookies in the category "Other. |
| cookielawinfo-checkbox-performance | 11 months | This cookie is set by GDPR Cookie Consent plugin. The cookie is used to store the user consent for the cookies in the category "Performance". |
| viewed_cookie_policy | 11 months | The cookie is set by the GDPR Cookie Consent plugin and is used to store whether or not user has consented to the use of cookies. It does not store any personal data. |